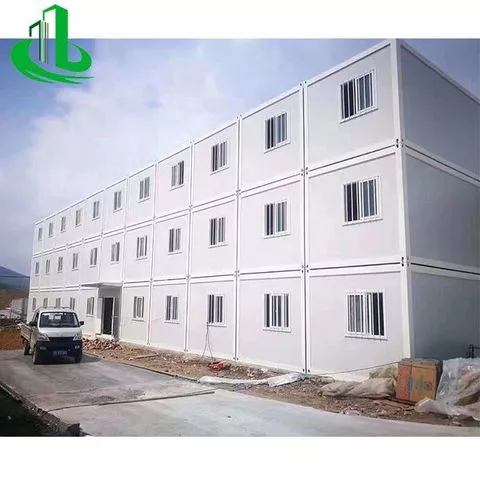Description
Overall Size
Size:5600*2200*2896mm/5800*2400*2896mm
Main Frame
2.0/2.3/2.5/3.0/3.5mm thickness, with Powder Coating
Drainage System
φ50mm, PVC drainage tube
Ceilling
0.35/0.4mm thickness, 831 ceiling tiles with 38 angle aluminum
Flooring
15/18mm fiber cement board+1.0/1.6/2.0mm PVC floor covering
Interior Description
Inner corner post cover+PVC baseboard
Door
size:925*1970mm/840*2035mm
Window
size:925/1150*1100mm with single or double glass 3.0mm thickness
Wall Panel
Width:950/1150mm, Thick:50/75mm sandwich panel with 50kgs rock wool
Electricity System
Copper wire+Switch+LED Light+Distribution Box+Breaker+Socket and box
Insulation
75/100mm glass wool
Strengthening Bottom
Galvanized steel square tube can be add to 14 pieces
Resistance
Wind resistance:Grade-11; Earthquake resistance:Grade-8
Other
Fitting+995 structural silicone sealant+fastening
- Prefab House
Production Capacity:
Not informed
Delivery Timeframe:
Within 30 Days
Incoterms:
CFR - Cost and Freight
CIF - Cost, Insurance and Freight
DDP - Delivered Duty Paid
EXW - Ex Works
FOB - Free on Board
Packaging Details:
Not informed
More about
Huahui Modular House Technology Co., Ltd.
50-100
Employees
2M - 10M
Sales volume (USD)
60%
% Export sales
Year
Established
Business type
- Industry / Manufacturer
Keywords
- prefabricated casa
Contact and location
-
Judy ********
-
+86 1********
-
潍坊市 / | China






